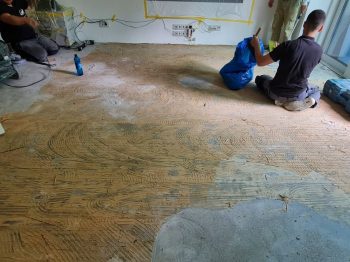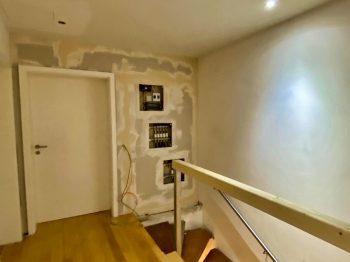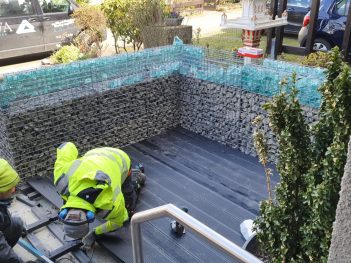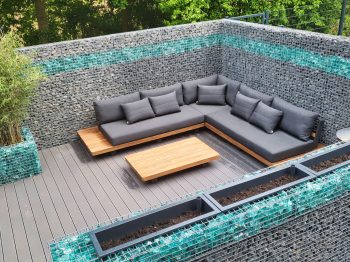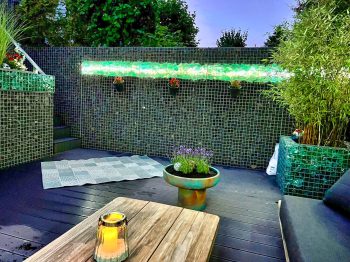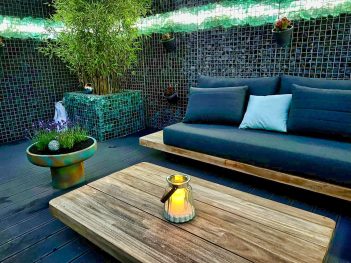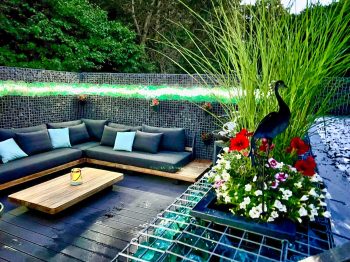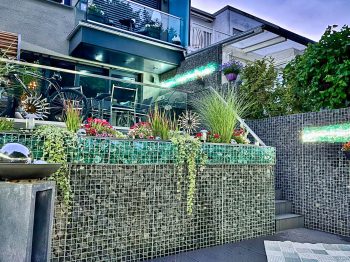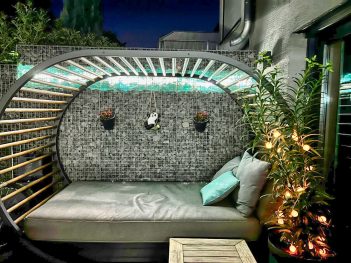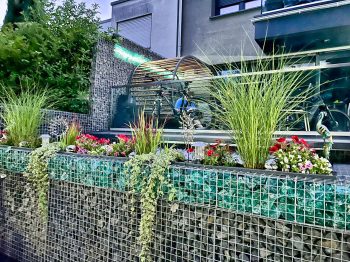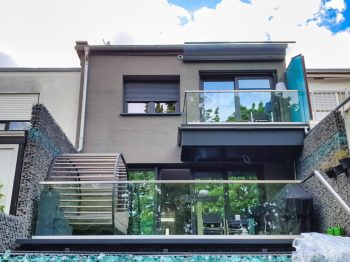
Project – 1
This picture gallery shows a full refurbishment of a private house, owner was denied building permission to knock down and rebuild.
Subsequent construction work has been carried out:
- Complete decoring down to the loadbearing walls
- Demotilition of the basement foundation
- Excavating under the strip foundation to archive higher basement height after foundation insulation
- Removal of old electric, plumbing and heating
- Removal of old staircase including metal construction
- Suspended drywall ceiling with ceiling heating/solar powered cooling
- Installation new electrics (SMARTHOME LOXONE)
- Installation of new windows and front door (bulletproof for burglary protection)
- Installation of an alarm-system
- installation of solar system for warm water and electricity
- Installation new internal doors
- All walls and ceilings done with real venetian plaster
- Staircase and bedroom wall done with marble-like venetian plaster
- Installation of new V2A staircase inclusive solid oak steps
- Installation of 2 new Design bathrooms
- Installation of 140cm x 200cm bathtub
- Installation wheelchair accesable showers
- Supply and fit custom wardrobes, beds and furniture
- Epoxyreinforced screed + selfleveling compound
- Supply and fit of 200m² solid oak heringbone parquet with oiled finish
- Paintwork in technical room (heating)
- Gardendesign with decking and gabions
- and much, much more….
Project gallery
